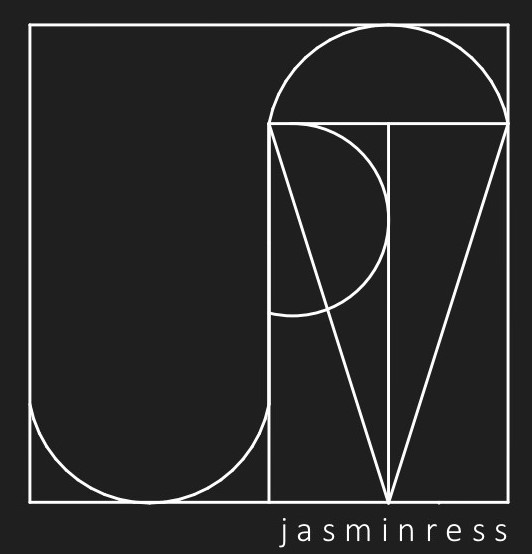mon arts erio
reuse concept and design. monARTSerio is a design for the adaptive reuse of the Pelayos Monastery Valdeiglesias. The stunning building with its colonial architecture needs to be treated with particular care. The converted church houses an event hall that can host concerts and presentations for up to 300 people. The crafting area is a two-storey addition and houses several workshops for changing use – a carpentry workshop, pottery, art and music studios, rehearsal rooms and offices. The existing inner courtyard stays as it is and will be used as an open air center for community activities, artistic performances and dances, rehearsals and creativity. The approach is for people gather freely beyond their hobbies. Simultaneously, it serves as the main circulation and distribution area for other parts of the campus. A large playground scaffolding frames the purpose of the open space and allows running, playing, hiding, sitting, having a picnic. In a library on the other side of the monastery, quiet lessons and courses can take place. A café in the former kitchen area combines an art gallery with a small artist’s market. From here, the old vaults with their niches are accessible for the presentation of further arts.
structure and material. Most additions are integrated into the monastery structure with new timber frames and walls. The event hall is made of reddish-pigmented concrete for the base, the timber structure on top of it carefully avoids to touch existing arches and yet reveals the view to them. The material for the ground floor in the exhibition and performance hall is translucent and kept as an open frame where no insulation is required to have a clear view of the existing brick walls and to allow quick orientation around the site. The second floor is then more enclosed to allow for less accessible exhibitions that change throughout the year. Wherever needed, the floor is to be reworked to level out old bricks. For acoustics, curtains are installed in between, which can be pulled aside to reveal the impressive church structure.
open space design. The design treats the existing greenery on the site with great care. The pine trees that are currently at home on the square will be left as they are, and the park in the main western entrance will be planted with additional plants and flowers. Together with the playground and the pet-friendly area at the eastern end, the central development will become a strong path that conveys nature, history and architectural heritage.


